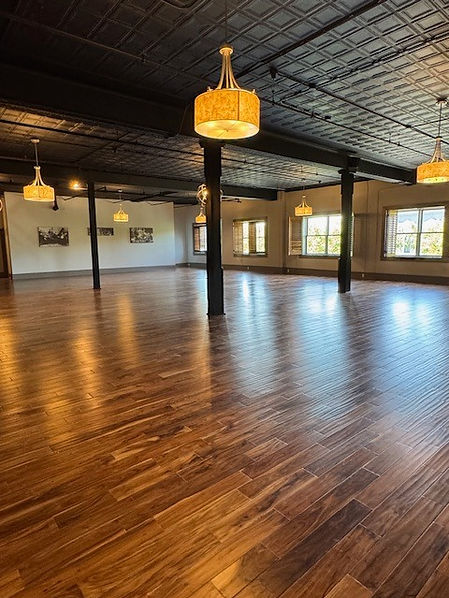Venue Details
The Ballroom
The Ballroom on the first floor features 5,400 square feet of space with hickory hardwood floors, exquisite chandeliers, a grand staircase entrance, in-house sound system, and elegant restrooms designed to accommodate up to 650 guests. The Ballroom can accommodate up to 300 guests in table seating and up to 600 guests in theater seating.



Our Bridal Suite
Our Bridal Suite at The Patterson is a serene and elegant sanctuary, perfectly designed for the bride and her attendants to prepare for the big day. With a dedicated styling room for hair and makeup, full-length mirrors, and comfortable seating, the suite offers a luxurious space to relax, laugh, and share intimate moments. Every detail is crafted to make the bride feel pampered and celebrated, creating the perfect backdrop for heartfelt memories and stunning pre-ceremony photos. It’s more than a preparation space—it’s a private haven where excitement, joy, and anticipation come together beautifully before walking down the aisle.
_edited.png)





